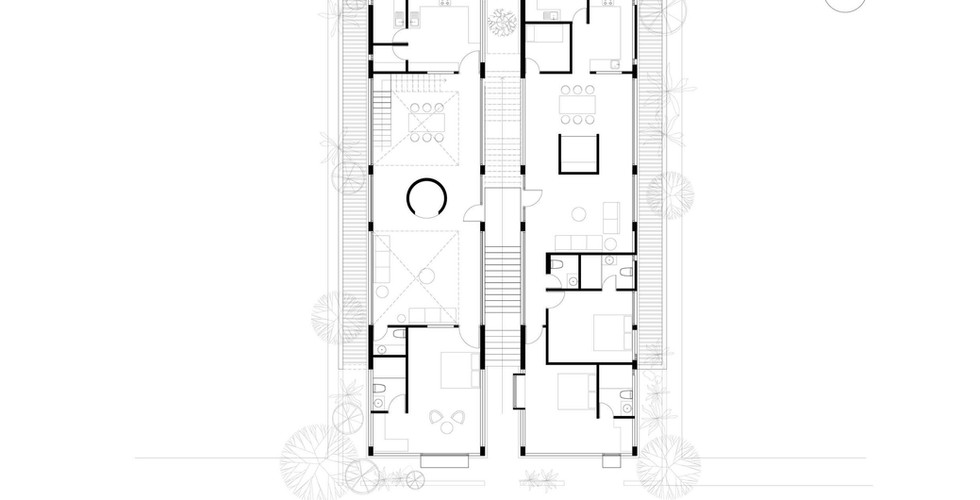A narrow alleyway cuts through a volume creating twin houses for two brothers

Typology Residential
Team Ramanathan Ramasamy, Nitya RL, Amrutavarshini Ashokan
Area 6,000 sq.ft
Status Completed
The design brief was a house for two brothers that caters to their individual needs without compromising the necessity of bringing the users together. The central alleyway idea was a response to the narrow site as a buffer space between the two houses. The narrow alley connects the various levels and is punctuated with balconies that aid in coincidental interactions between users without compromising on privacy.


The jaali walls filter the light through the houses creating an interesting spatial quality within the houses and in the alley. The jaali walls and the closed walls alternate on the façade facing the alleyway to balance the nature of privacy and interaction.



The vision for the narrow central spine was to create an interaction between the two houses through the balconies reminiscent of the European alleyways.


















Comments